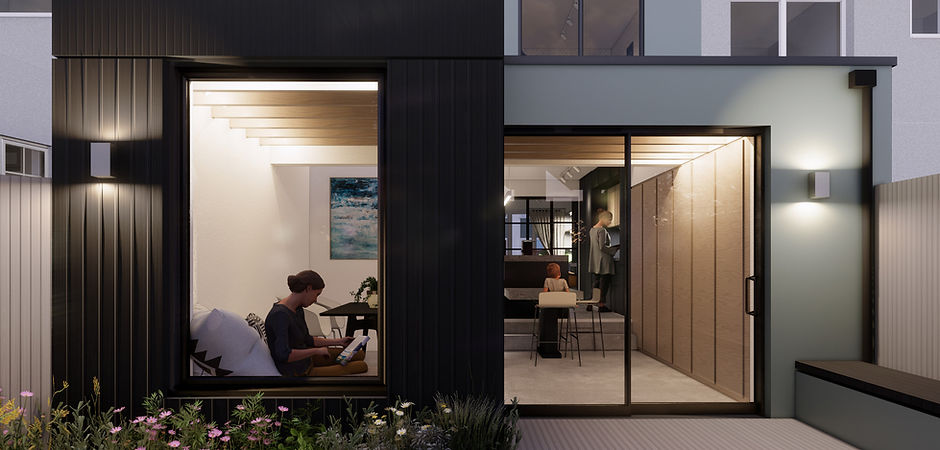West Norwood House Extension
Choreographed around the kitchen, a large rear extension and full internal refurbishment programme is proposed to this post-war end of terrace house in West Norwood for a lively growing family.

A space for the whole family to congregate, to play, to cook, to entertain.
The kitchen has been relocated into the centre of this West Norwood family home, letting mum and dad to explore their love of cooking, whilst keeping an eye on their 3 active children as they play in the family area.
A Visual connection is maintained throughout the house, with large metal glazed doors, allowing for the whole house to operate as one large space full of interconnecting zones. When closed, dad can work from home at the new folding desk to the living room.
The West Norwood house extension is articulated as two asymmetric interconnected forms – the larger with a taller ceiling height, housing the main family/ play area, whilst the smaller form houses the kitchen. Both are separated from the existing house by a large strip of glazing that brings natural light into the centre of the house, as well as acting as a transition between the old and new ceiling height.
Integrated built-in storage blends seamlessly with the architecture, into wall niches and beneath windows, providing plenty of much needed space for toys to be hidden.
With the existing house half a metre higher than the garden level, the new house extension steps down, to align with the garden - the step defining the boundary between the functional kitchen for mum and dad and the playful kitchen for the family to come together - the kitchen island also stepping down, allowing the whole family to be part of the cooking process.
Internally, materials are high quality and restrained - the luxury Italian kitchen taking the lead, with exposed timber to the roof structure accenting the kitchen timber.
Externally, burnt larch covers the larger form of the West Norwood house extension whilst dark coloured render is used on the other form, matching that used to cover the existing part of the house.












